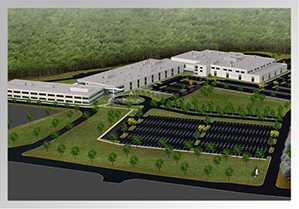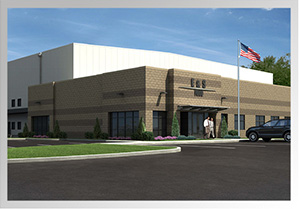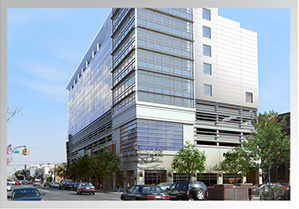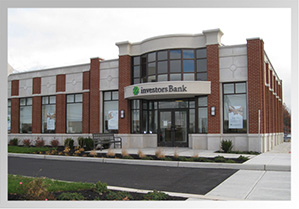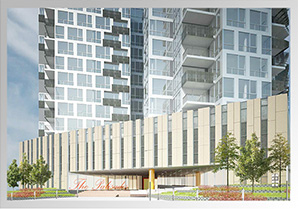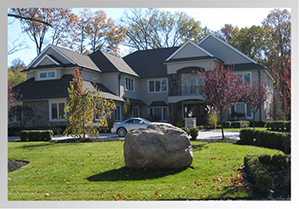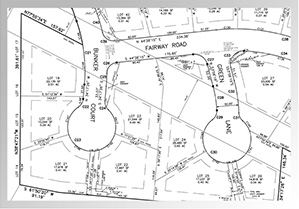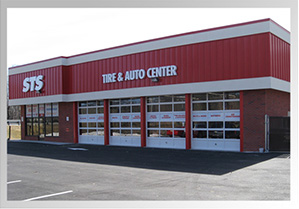Siemens Healthcare Diagnostics, Inc.
Two-phase LEED-Silver certified major site plan approval for 235,860 square feet of office, manufacturing and warehouse building additions and 1,040 associated parking spaces on 32 acres in Mount Olive Township, Morris County, New Jersey. Project scope included: conceptual planning; surveying/mapping; designs of site layout, grading, stormwater management, utilities, exterior utilities, lighting and landscaping; NJDEP permitting; and USGBC-LEED coordination.
Bayonne Nursing & Rehab. Center
Major site plan approval for a 105,200 square-foot, 10-story nursing home and rehabilitation center with retail and office space and parking garages on 0.5 acre in the City of Bayonne, Hudson County, New Jersey. Project scope included: conceptual planning; surveying/mapping; designs of site layout, grading, drainage and stormwater management, exterior utilities, lighting and landscaping. The work included coordination with the City regarding their streetscape improvement program and securing of NJDEP environmental permits.
E&S Food Distribution Center
Major site plan approval for a 56,000 square-foot warehouse/office building and attendant parking lot on 13 acres in Hanover Township, Morris County, New Jersey. Project scope included: conceptual planning; surveying/mapping; designs of site layout, grading, drainage and stormwater management, exterior utilities, lighting and landscaping; and environmental permitting. The work included plan phasing for a future warehouse expansion and proposed railroad siding on a site that contained significant environmental (wetland and flood hazard area) constraints.
Fowler Avenue Health Care Center
Minor subdivision and major site plan approval for a 194,400 square-foot, 8-story nursing home and rehabilitation center and associated parking on 4 acres in Jersey City, Hudson County, New Jersey. Project scope included: conceptual planning; surveying/mapping; designs of site layout, grading, drainage, exterior utilities, lighting and landscaping; and NJDEP permitting.
122 Main Street Madison
Major site plan approval for a 24,490 square-foot mixed-use building consisting of retail and office components and attendant parking lot on 2 acres in Madison Borough, Morris County, New Jersey. Project scope included: conceptual planning; surveying/mapping; designs of site layout, grading, drainage and stormwater management, exterior utilities, and lighting; and environmental permitting. The work included several client-dictated and substantial site plan design iterations and coordination with the Borough regarding their streetscape improvement standards.
Regional Banks
Site plan approvals for bank branches of Investors Bank, Columbia Bank, M&T Bank and Hudson City Savings Bank on 1± acre sites throughout New Jersey. Project Scopes included: conceptual planning; feasibility studies; surveying/mapping; designs of site layout, grading, drainage and stormwater management, exterior utilities, lighting, and landscaping; environmental permitting; and construction layout.

